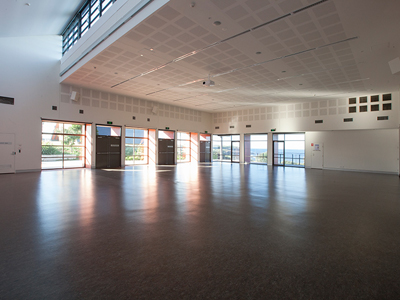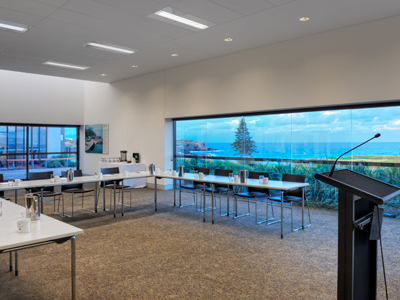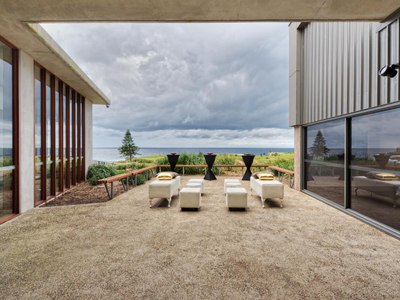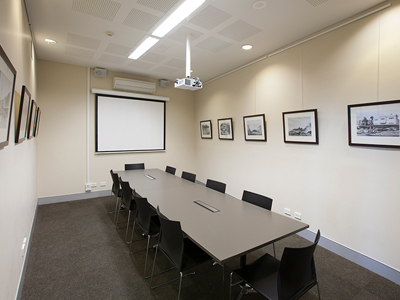Functions at Prince Henry Centre
Want a picture-perfect location for your next seminar, conference, workshop or meeting? Check out our ocean front rooms, advanced audio-visual capabilities and catering options.
Located in Little Bay, just minutes from Sydney’s domestic and international airport, is this award-winning function centre. It includes quality modern facilities, a variety of flexible spaces, and an innovative and sustainable design.
With spectacular views over coastal sandstone cliffs and the Pacific Ocean, it’s the perfect backdrop for corporate functions, community events, exhibitions, live performances and more.
The centre features spacious rooms and terraces; a boardroom; a commercial kitchen; dressing rooms; exhibition hanging space; an outdoor amphitheatre; undercover parking and the latest in multimedia and audio-visual.
Facilities
Multiple Function
Rooms
Commercial
Kitchen
Multimedia
Equipment
Dressing
Rooms
Air
Conditioning
Undercover
Parking
Disabled
Accessible
Rooms
Kitchen
Equipment
Rooms
Conditioning
Parking
Accessible
Why Us
See what sets us apart from the rest.
The Centre has the latest multimedia and audio-visual equipment, including:
- Data projectors
- Lectern with microphone
- DVD players
- MP3 capabilities
- Wireless microphones
- Lapel microphones
Audio-Visual
To suit our client’s varying needs.
Catering from small to large events including:
- Boardroom
- Theatre
- Classroom
Bring your own caterer!
Use our full commercial onsite kitchen with your choice of caterer
Cawood Room
288m²
- Outdoor access to ocean views
- Multimedia and audio-visual facilities
- Commercial kitchen
- Private dressing room
McNevin Room
216m²
- Oceanfront room
- Uninterrupted ocean views
- Outdoor terrace access
- Multimedia and audio-visual facilities
- Divides into two separate rooms
- Kitchenette
Cawood Room
288m²
- Outdoor access to ocean views
- Multimedia and audio-visual facilities
- Commercial kitchen
- Private dressing room
McNevin Room
216m²
- Oceanfront room
- Uninterrupted ocean views
- Outdoor terrace access
- Multimedia and audio-visual facilities
- Divides into two separate rooms
- Kitchenette
Lobby & Terrace
354m²
- A perfect addition to any booking
- MP3 capabilities
- Use for cocktail service and an entry area
- Ideal for exhibitions or displays
Cawood Room
288m²
- Outdoor access to ocean views
- Multimedia and audio-visual facilities
- Commercial kitchen
- Private dressing room
McNevin Room
216m²
- Oceanfront room
- Uninterrupted ocean views
- Outdoor terrace access
- Multimedia and audio-visual facilities
- Divides into two separate rooms
- Kitchenette
Cawood Room
288m²
- Outdoor access to ocean views
- Multimedia and audio-visual facilities
- Commercial kitchen
- Private dressing room
McNevin Room
216m²
- Oceanfront room
- Uninterrupted ocean views
- Outdoor terrace access
- Multimedia and audio-visual facilities
- Divides into two separate rooms
- Kitchenette
Boardroom
23m²
- Purpose-built private boardroom
- Multimedia facilities
- Ideal for meetings
- Ideal for planning sessions
Room & Capacity
*Subject to change based on requirements of the booking
NAME | |||||
|---|---|---|---|---|---|
| Cawood Room | 200 | 220 | 250 | 140 | |
| McNevin Room | 140 | 160 | 180 | 100 | |
| Lobby & Terrace | 150 | ||||
| Boardroom | 12 |
Enquire Now
Privacy and Personal information Protection Notice
The purpose of collection of this information is to enable Council to process your request. We will not be able to process your request if you do not provide the information. This form will be stored electronically in Council’s electronic document management system. Access to this information is restricted to Randwick City Council officers. Members of the public will not be provided with access to the personal details contained on this form. View our Privacy Statement for more information

